Welcome to the Wolff Mechanical, Inc. Design Department
We focus exclusively on HVAC systems for projects. We utilize software to perform load calculations, equipment matching, duct designing, and ultimately we develop a full set of mechanical plans for city inspectors or for installers to follow. We can also perform REScheck, LEED design and documentation, Green Build, and more.
*We use ACCA Manual J 8th Addition
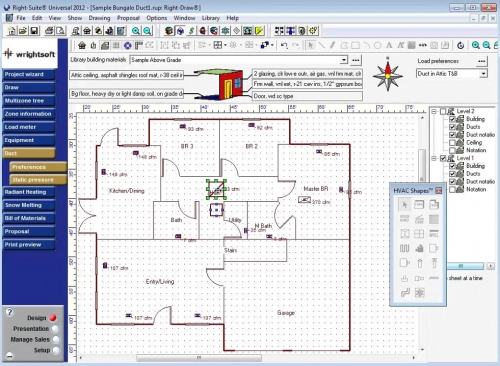
Manual J
We perform a load calculation to get an accurate prognosis of the building. Many HVAC contractors still use the rule of thumb of 400 square feet per ton. Because of the incredible advancement of the building industry using this rule of thumb leads to oversized houses. This leads to faster equipment failure, increased equipment cost, and most importantly an uncomfortable home. Wolff Mechanical has been performing Manual J calculations for over 25 years and has an advanced understanding of Manual J load calculations.
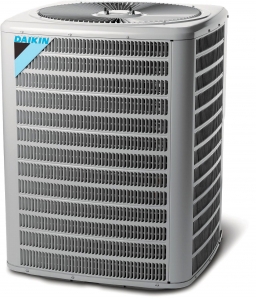
Manual S
We perform a load calculation using the specs on the plan to get an accurate prognosis of the building. After this is done we then select equipment that works with the load calculation to optimize comfort and energy efficiency. This step is vitally important for homeowner comfort.
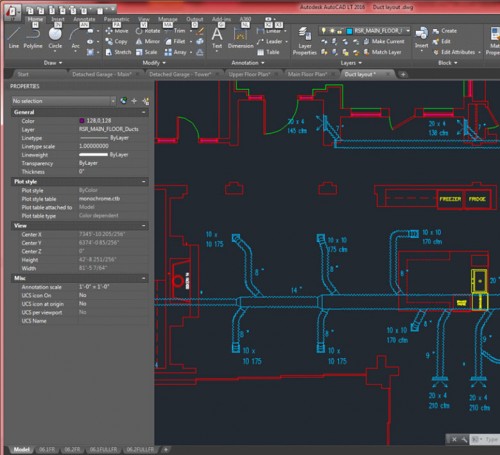
Manual D
After Completing a Manual J load calculation and selecting the best equipment for the house based on the load, we perform duct design and place and active return grills in every bedroom.
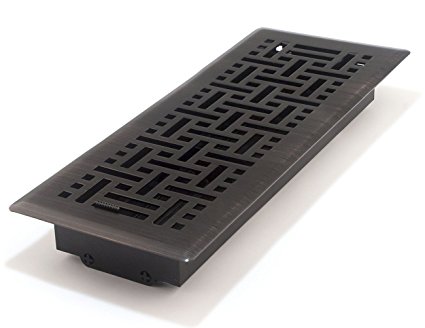
Manual T
Manual T goes hand in hand with quality duct design. Manual T is focused on air distribution, register placement, return grill placement, types of registers and their sizes. Performing an accurate manual T will ensure an efficient and quiet system.
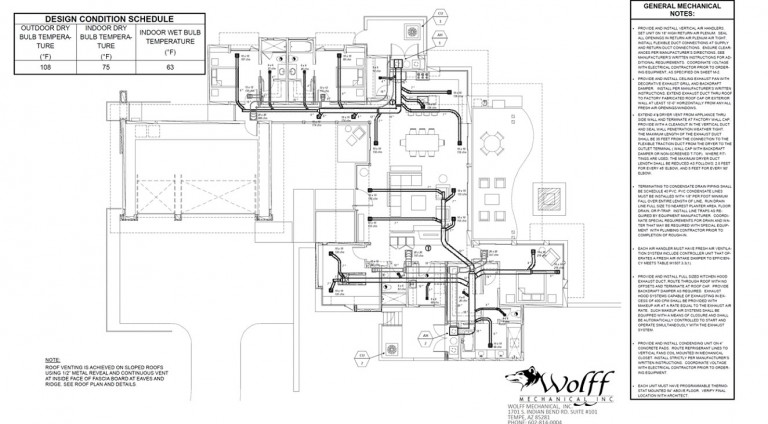
Mechanical Plans
Wolff Mechanical designs full sets of mechanical plans. This includes duct sizing, register sizing/CFM and schedule, equipment locations, thermostat location, ventilation and infiltration calculations, and all relevant codes and diagrams.
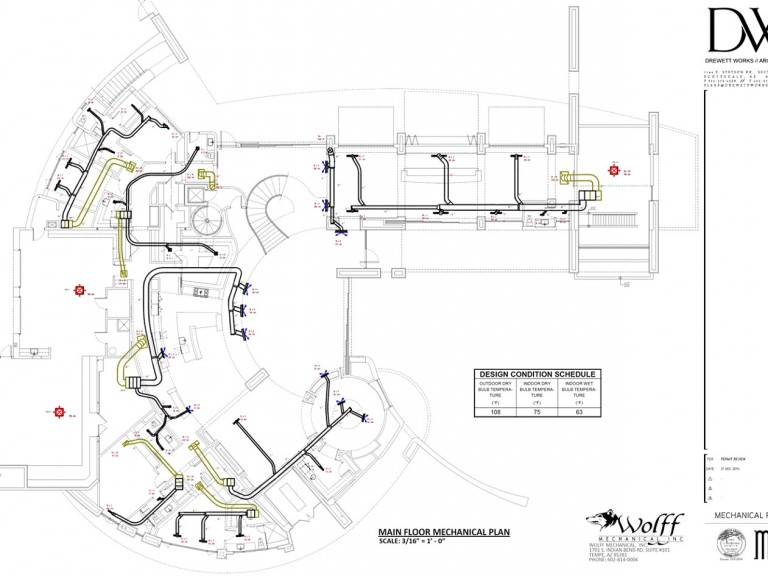
VRF Designed Mechanical Plans
This service is for a project that is to be installed with a VRF system. Wolff Mechanical has been and continues to be the leader in residential VRF designs. We perform a detailed set of mechanical plans and have a close relationship with city inspectors.

Light Commercial Mechanical Plans
This service is for light commercial projects. We perform a manual N and submit a mechanical plan to city inspectors for approval.

Express Package
This service provides homeowners, builders, and/or architects with the right documentation and plans to pass city inspectors. It includes all documentation for city inspectors (Manual J/S/T/D documentation with a full set of mechanical plans).

Complete Care Package
This service is for those homeowners, builders, or architects who want a detailed, easy to read, and field applicable set of mechanical plans.
Contact Information
Email: residentialestimator@wolffmechanical.com
Phone: (602)-814-0004 Ext. (134)
HVAC Design Pricing Request Form


